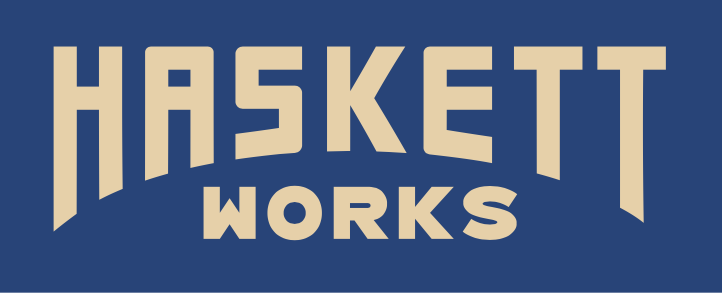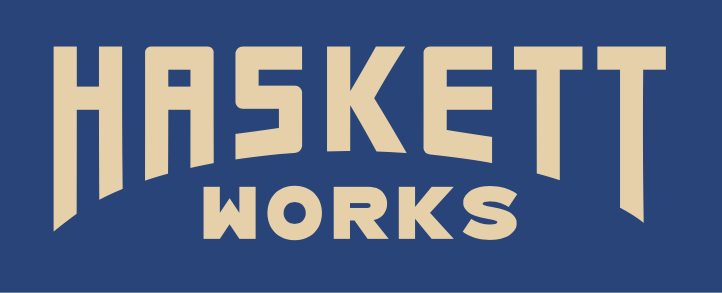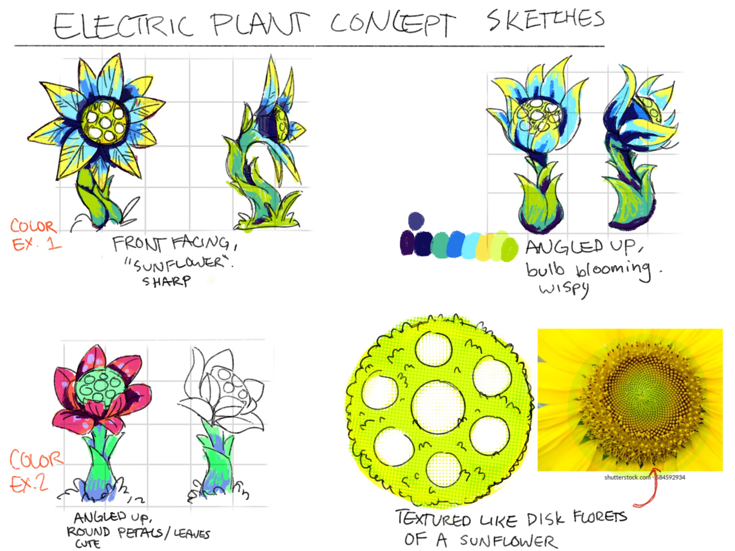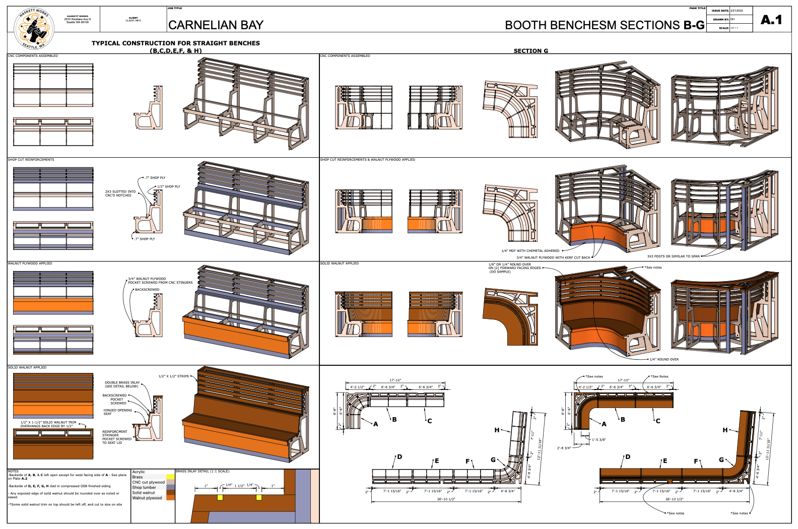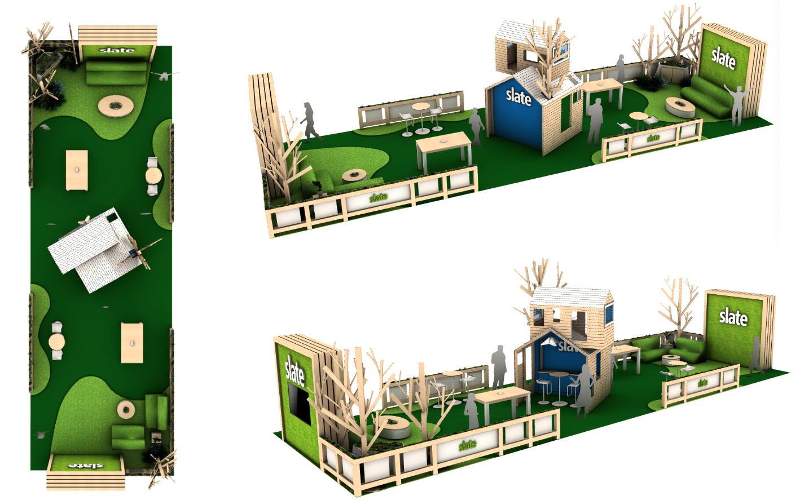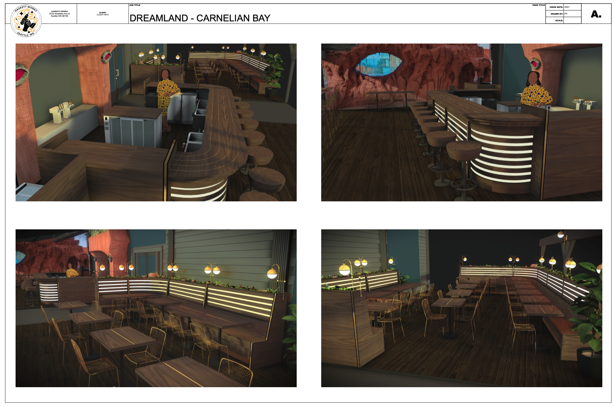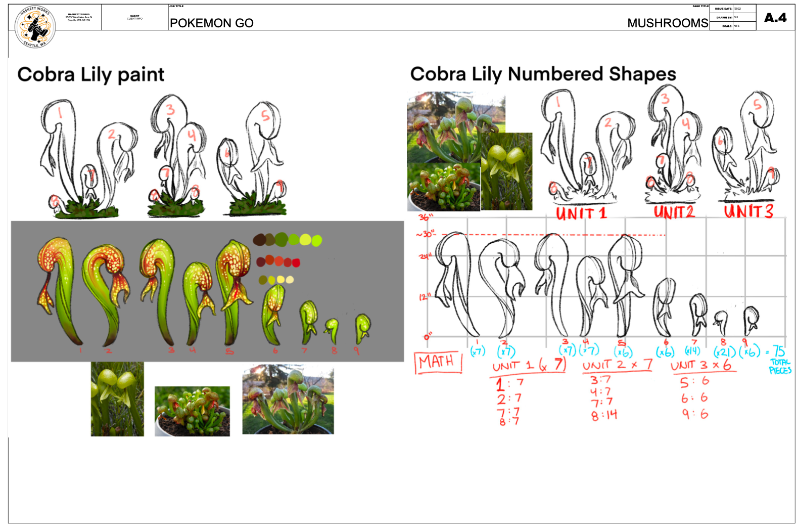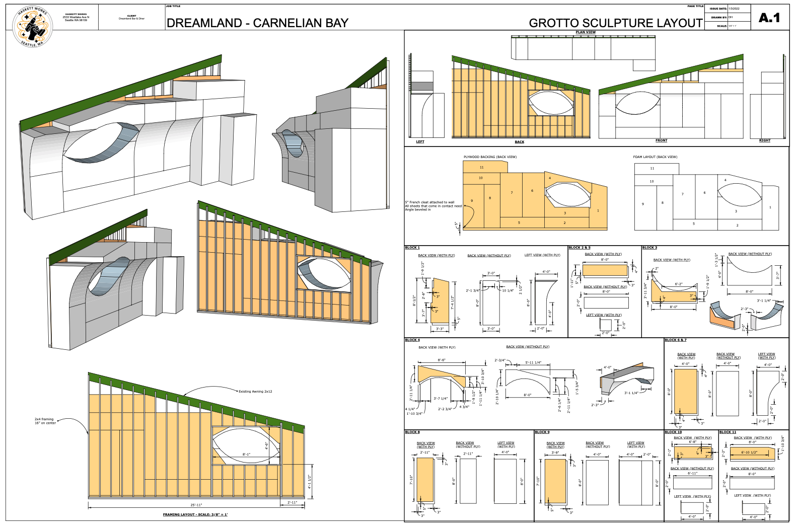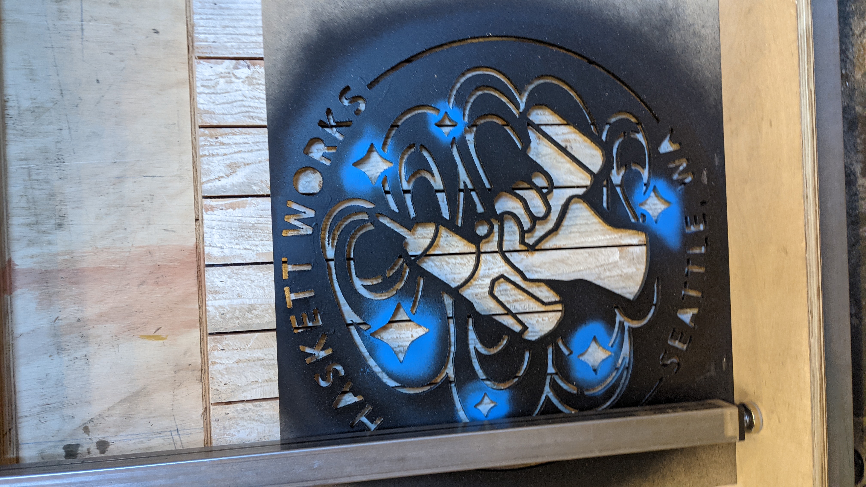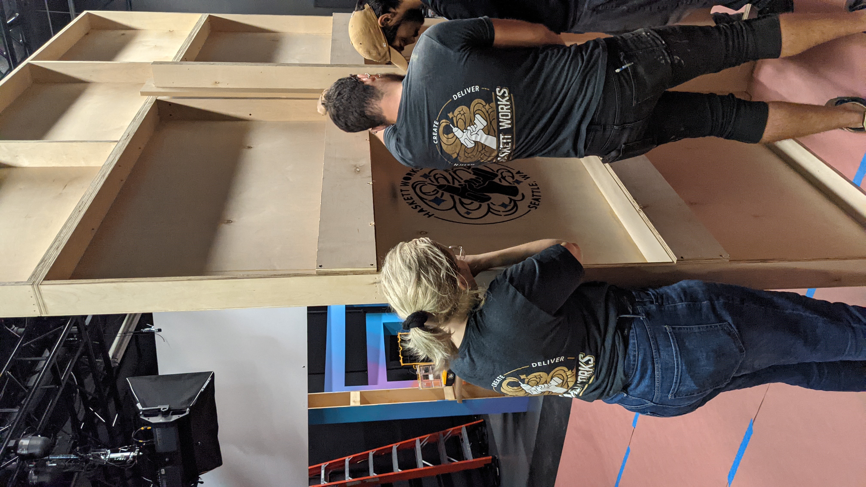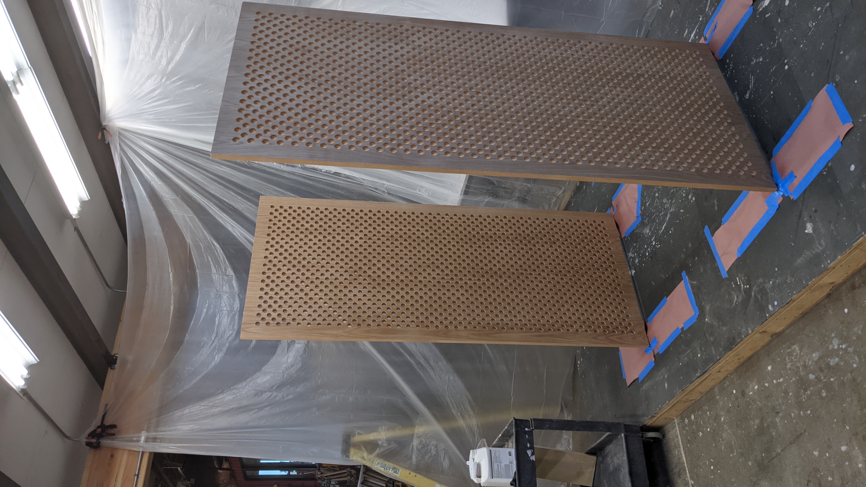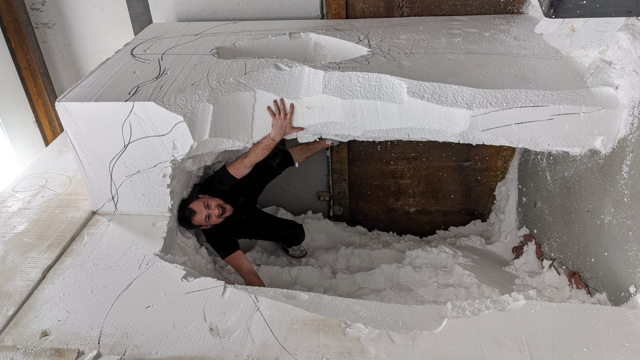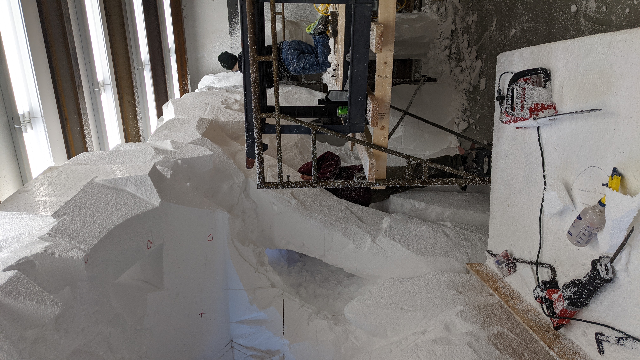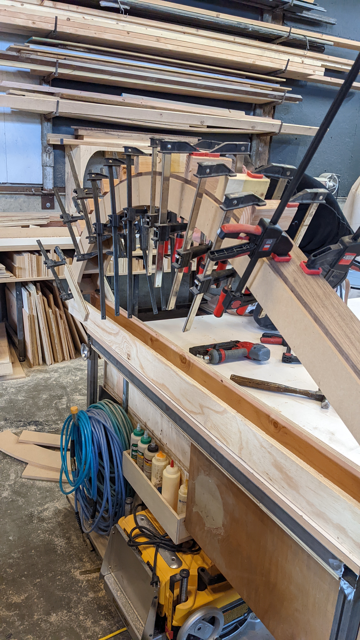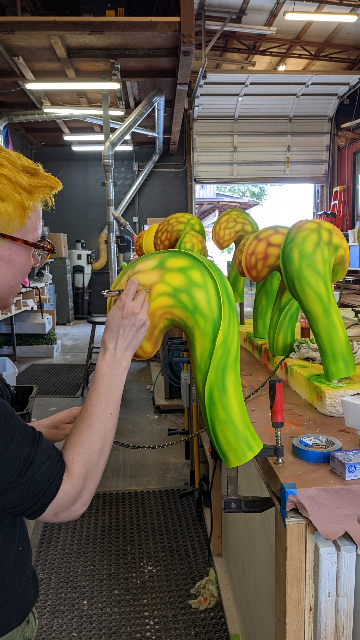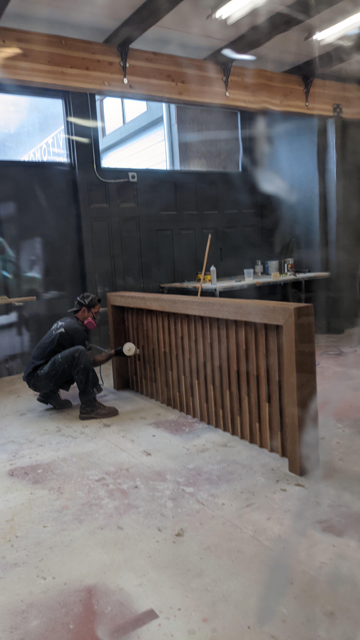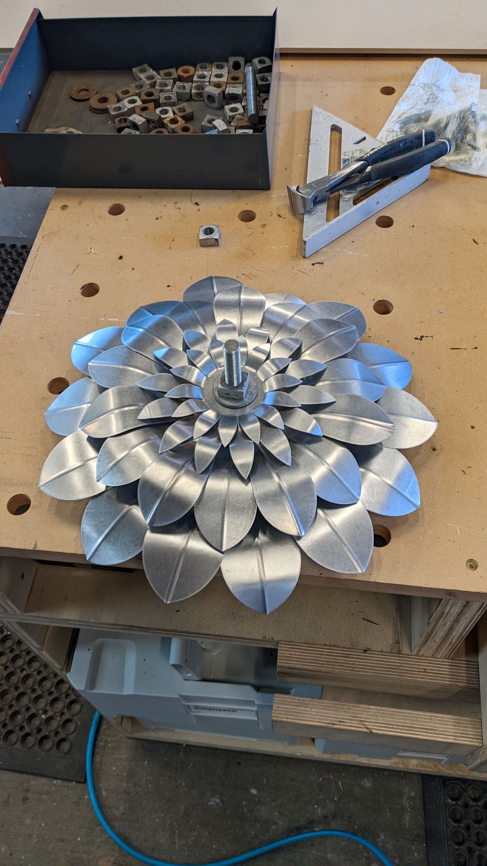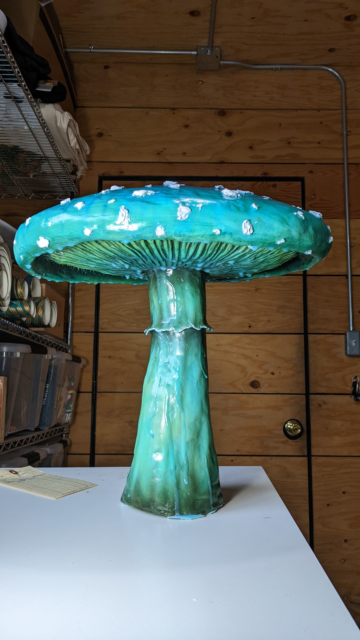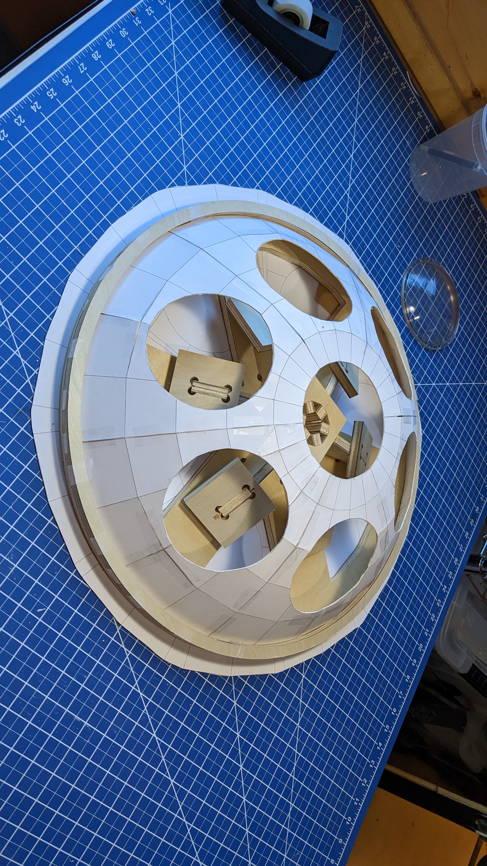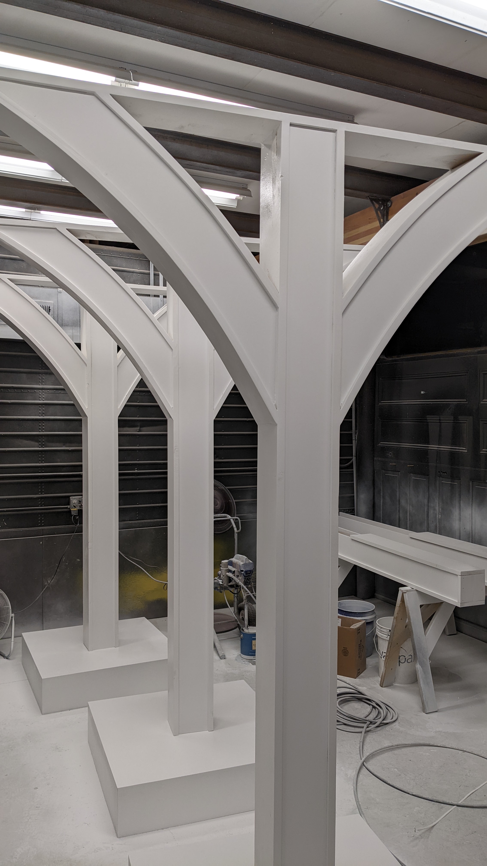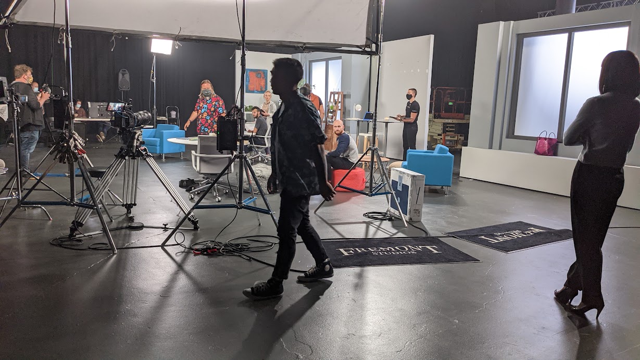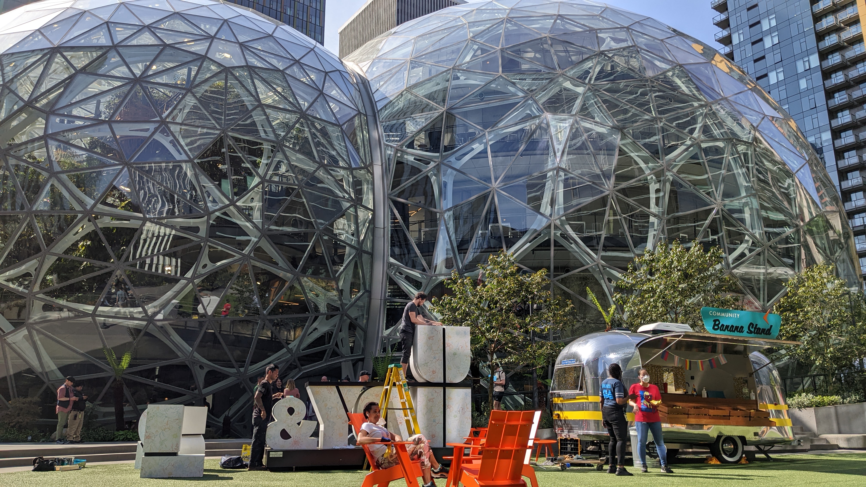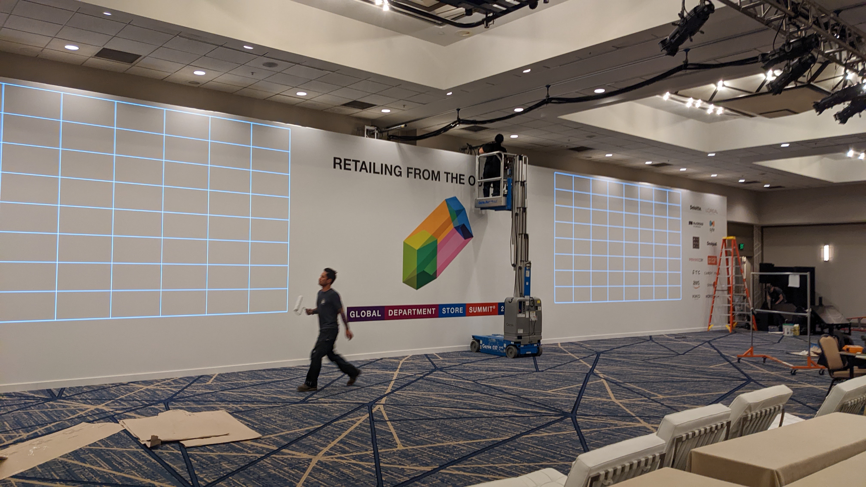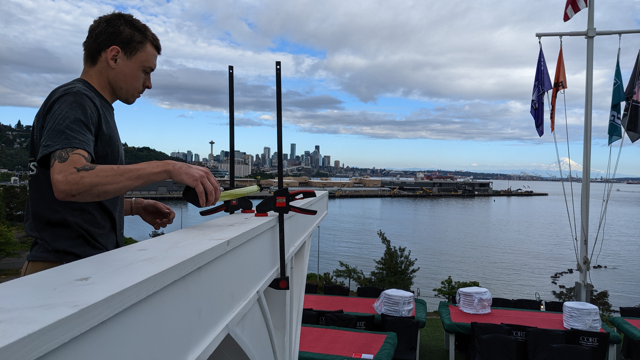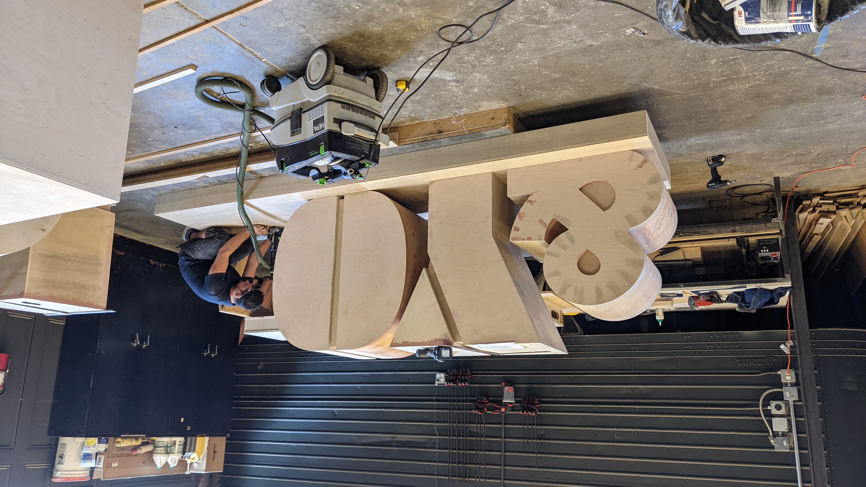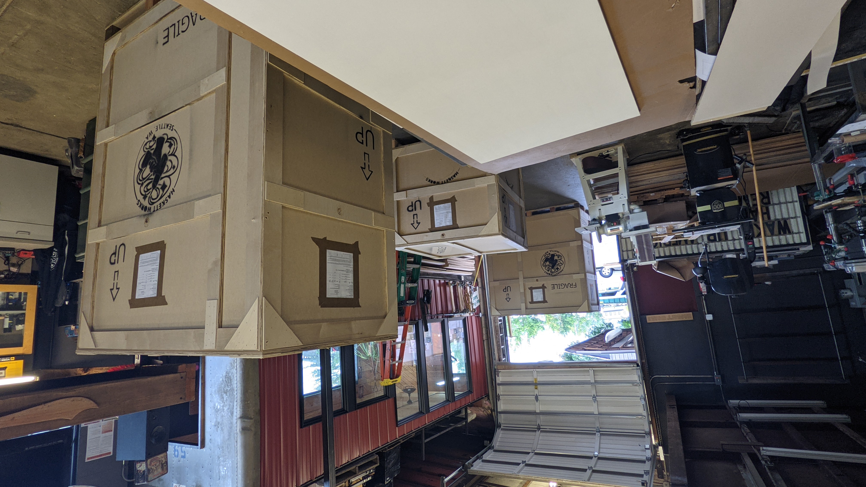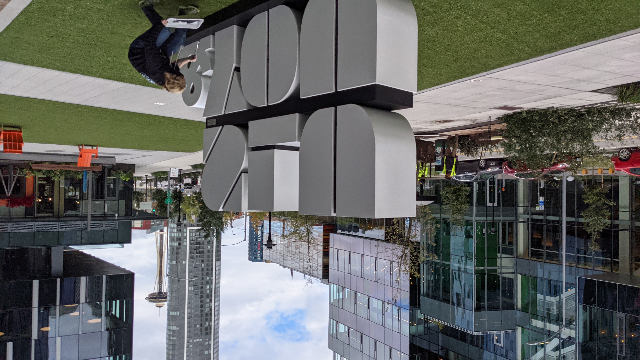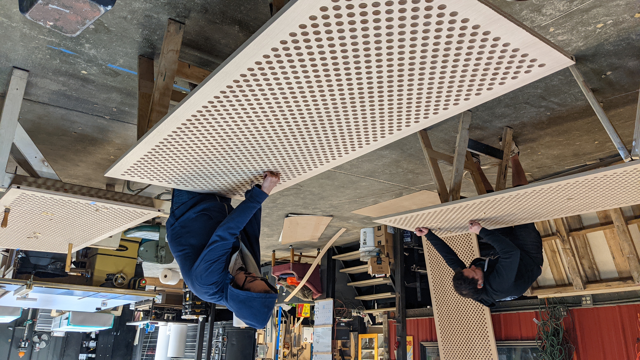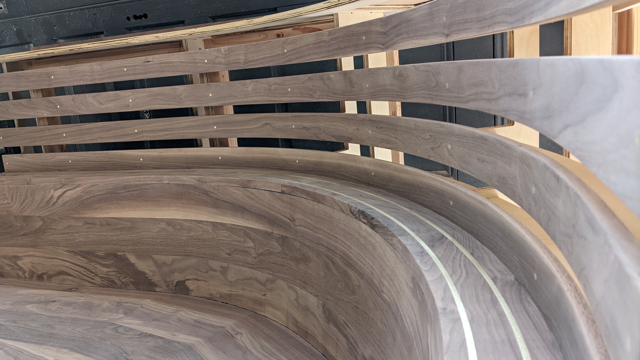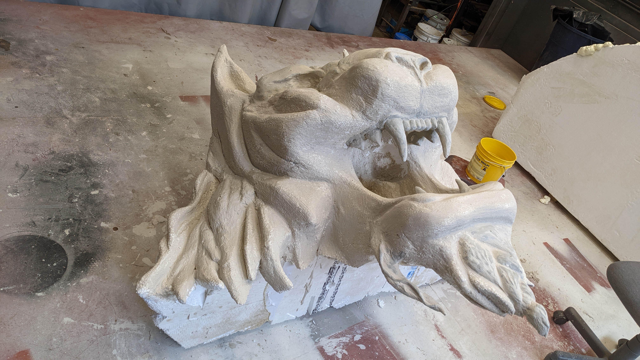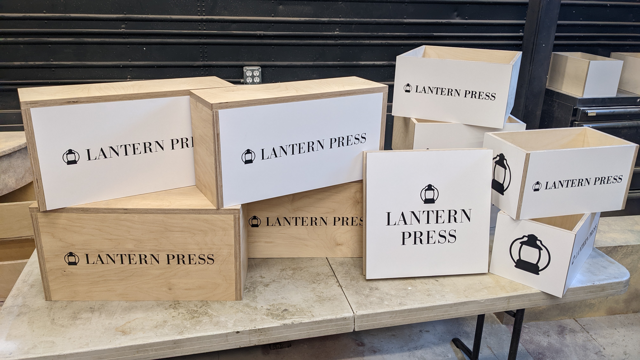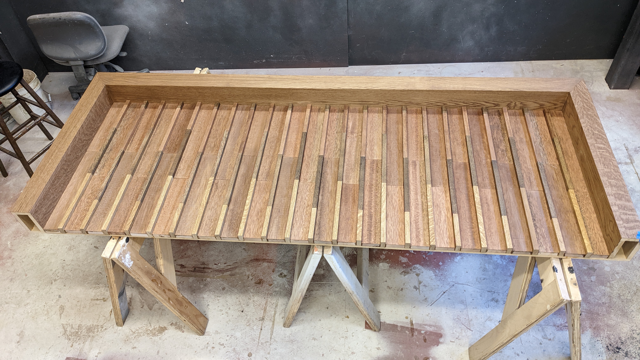
Our Process

We approach all of our projects with a “nothing is impossible” mentality and more often than not we find a creative solution within a realistic budget and timeframe. Whether it's a one-off piece of custom furniture, or an entire scenic environment, we know the people to call and strategies to engage to bring your design and fabrication projects to life.
Most projects begin with a digital design and consultation phase, using illustration, presentation, and drafting programs to offer a fully-rendered, to-scale 3D model. We aim to make clean and clear models that help facilitate good communication while also serving as attractive presentation materials for your team and your clients to enjoy. The last thing anyone wants is an expensive surprise, that is why we do all our problem solving in a digital space, where "ctrl-Z" is free every time.
We use these renderings to make detailed building plans for our team of carpenters, welders and scenic artists to do what they do best. We always encourage our clients to schedule a visit during production to see their project in progress and to have an opportunity to make any adjustments or suggestions before things are settled.
Finally we make sure everything gets where it's going safe and sound. Whether that means custom crating with detailed unpacking and assembly instructions, or our team of professional installers doing full service delivery with on the spot modifications and assembly. We'll always do everything in our power to make our clients satisfied with their decision to make Haskett Works their partner for their design and fabrication projects.
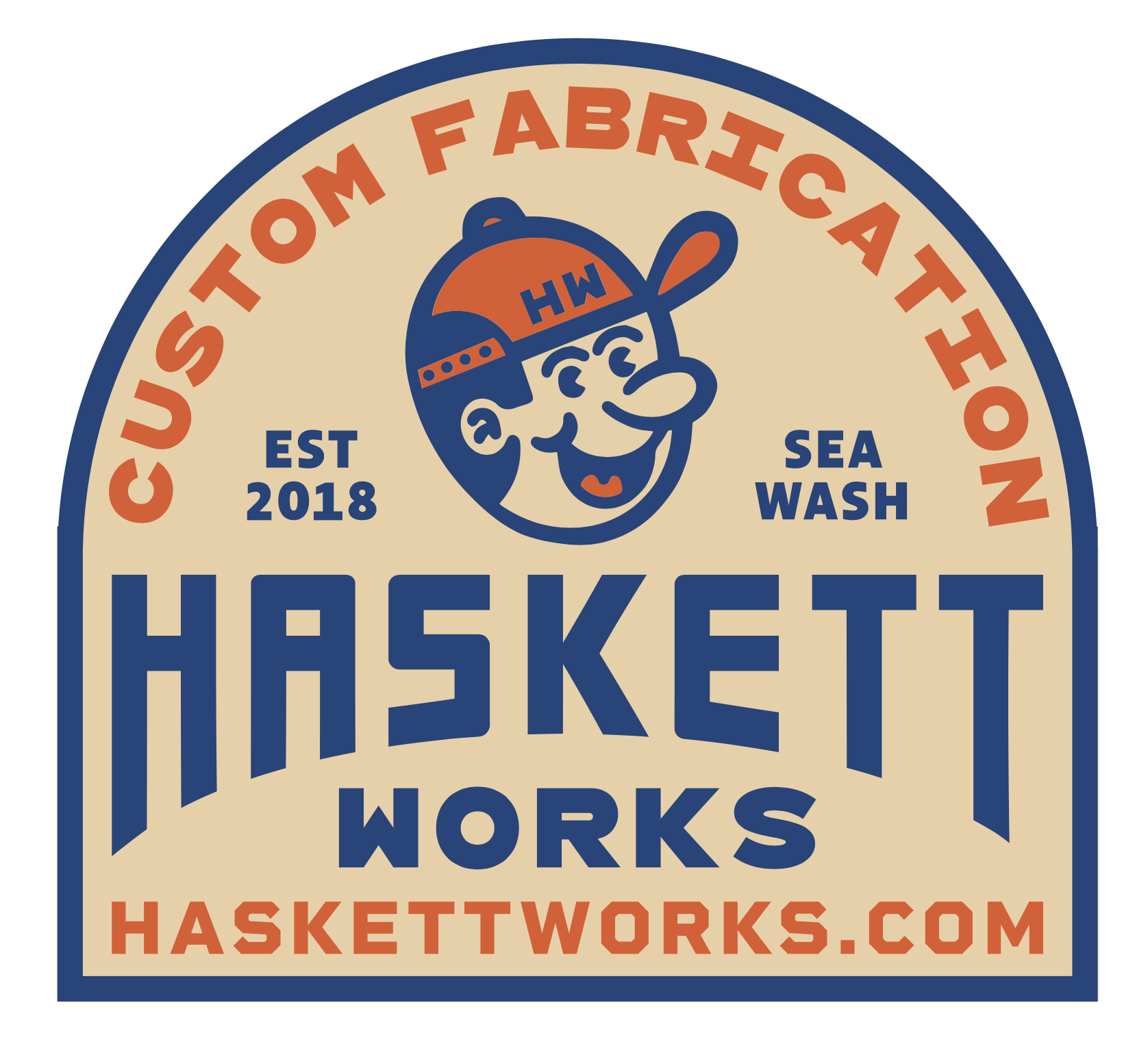
Phone: 206-866-5479
Email: info@haskettworks.com
Address: 5707 Airport Way S, Seattle WA, 98108
Follow us on Instagram!
Dan Haskett
Owner & Designer dan@haskettworks.com
Dan is a designer, builder, welder, woodworker, prop maker, and scenic artist with 10+ years experience in theatre, film, photography, retail, and event production across the country. Before starting Haskett Works in 2018, Dan designed and produced scenery in NYC for one of Brooklyn's industry leaders; ReadySet Inc. Starting as a carpenter, Dan quickly rose to the rank of producer where he took the lead on countless high profile projects across the country. When Dan is not working in the shop, he enjoys traveling the country with his husband in their custom campervan. Dan has a BFA in Scenic design from Southern Oregon University.
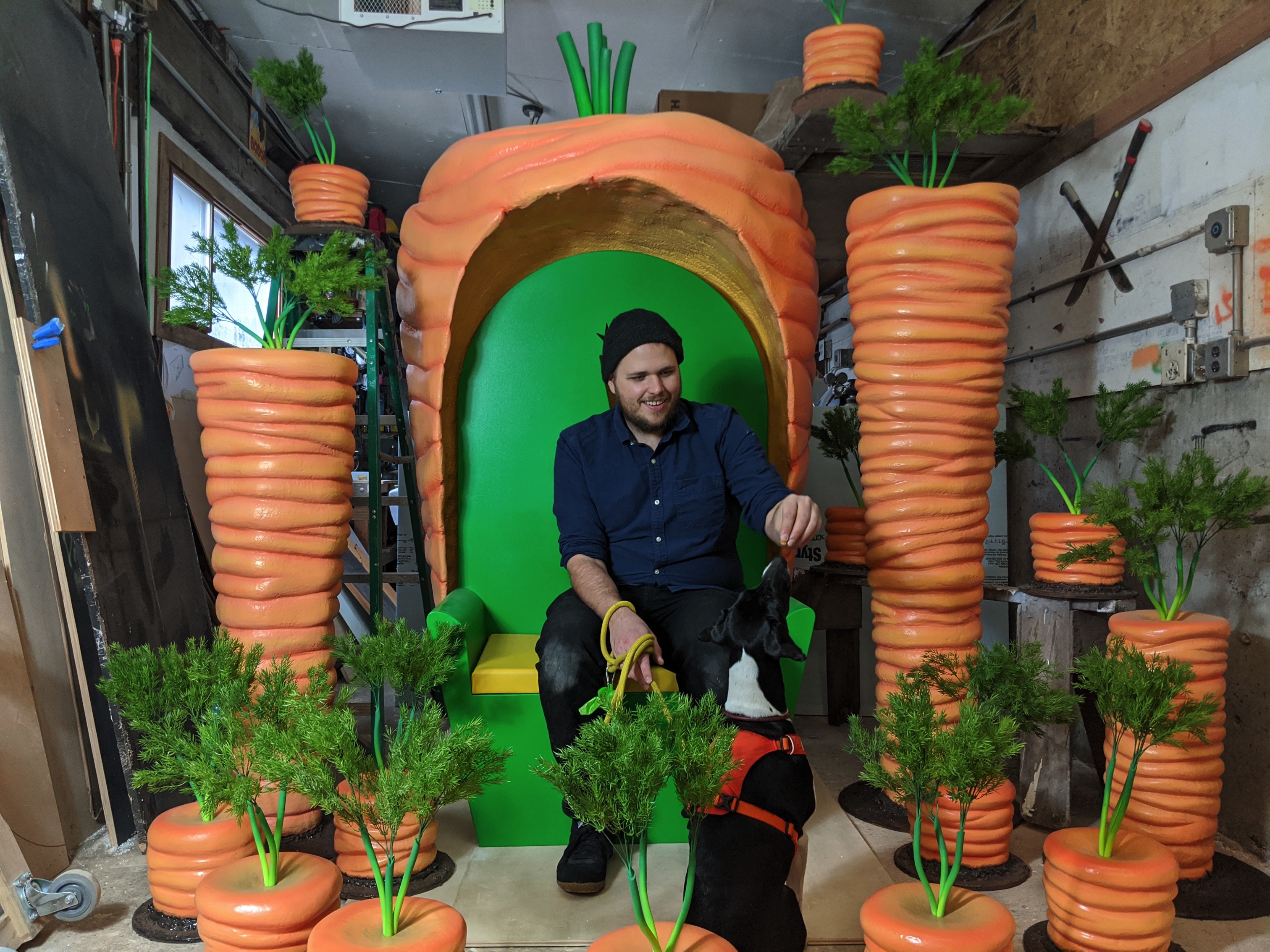
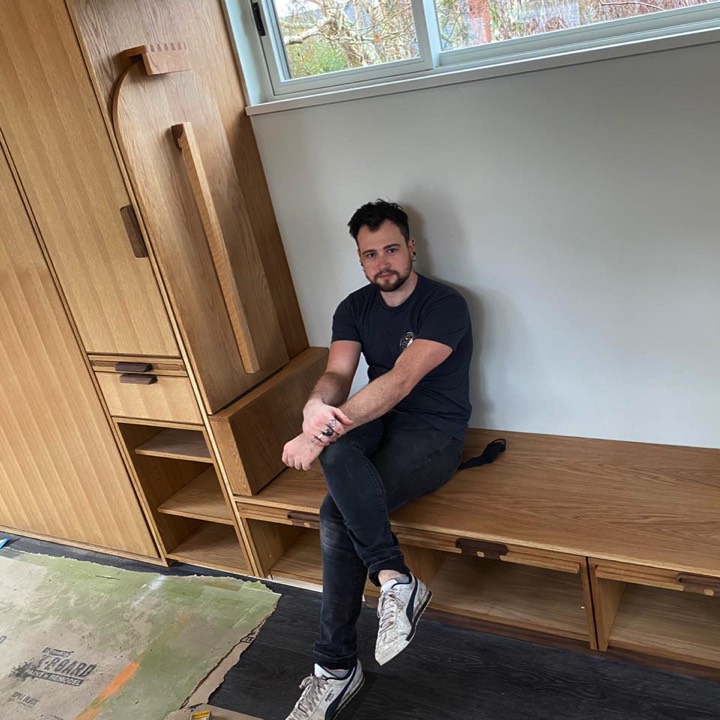
Joe Roller
Project Manager joe@haskettworks.com
A recent transplant from NYC, Joe has worked on a variety of projects all across the country; Fifty-foot tall programmable Christmas trees in town squares, haunted house displays for theme parks, commercial sets for fashion events and catalogs, and custom scenery for storefront theatres, to name a few. With over 10 years of experience Joe prides himself on dedication, creativity, and innovation in all aspects of his work. In his free time Joe loves to make intricate puzzle boxes for his friends.
Bryce Winkler
Shop Foreman
A very serious man.
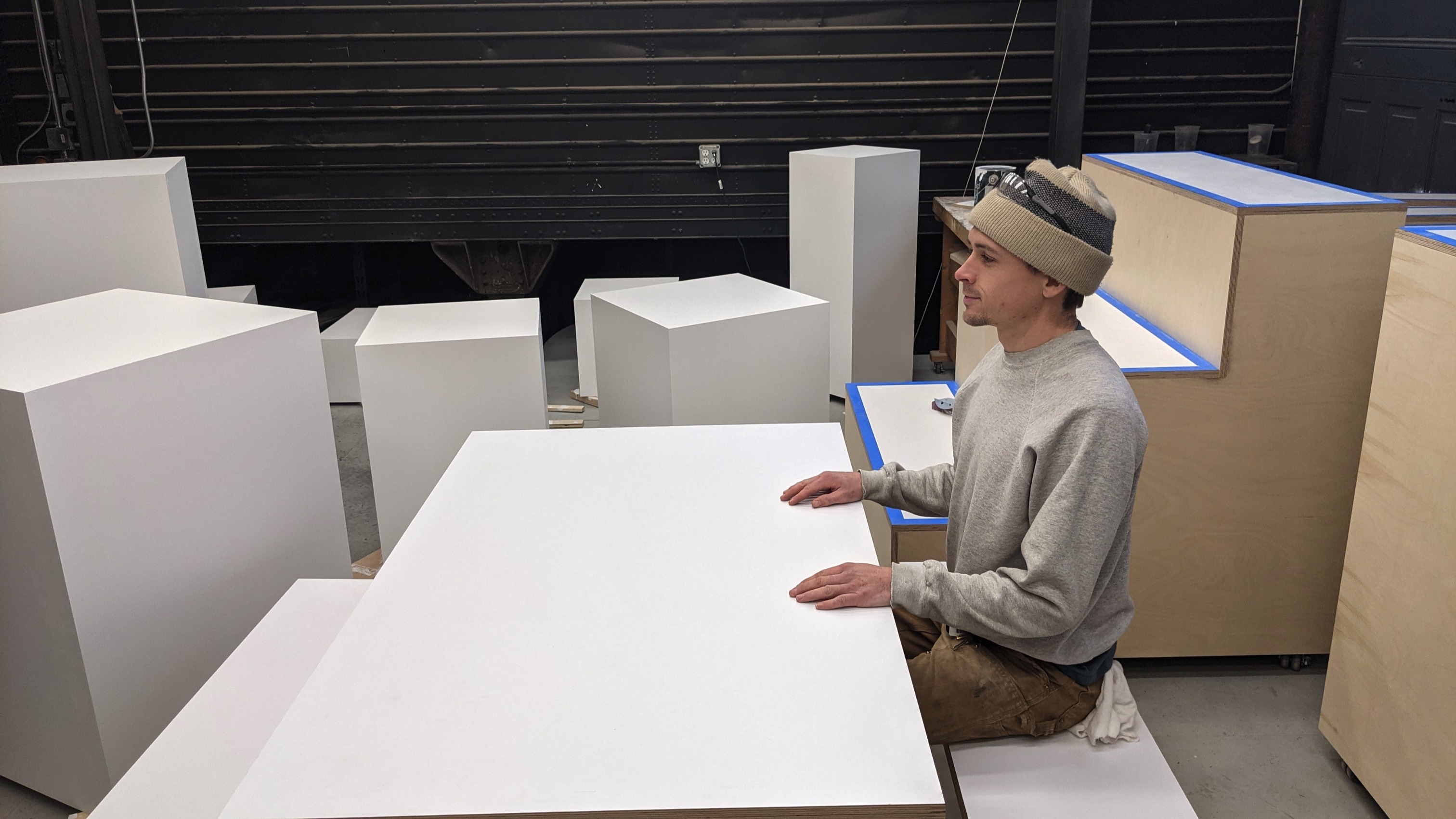
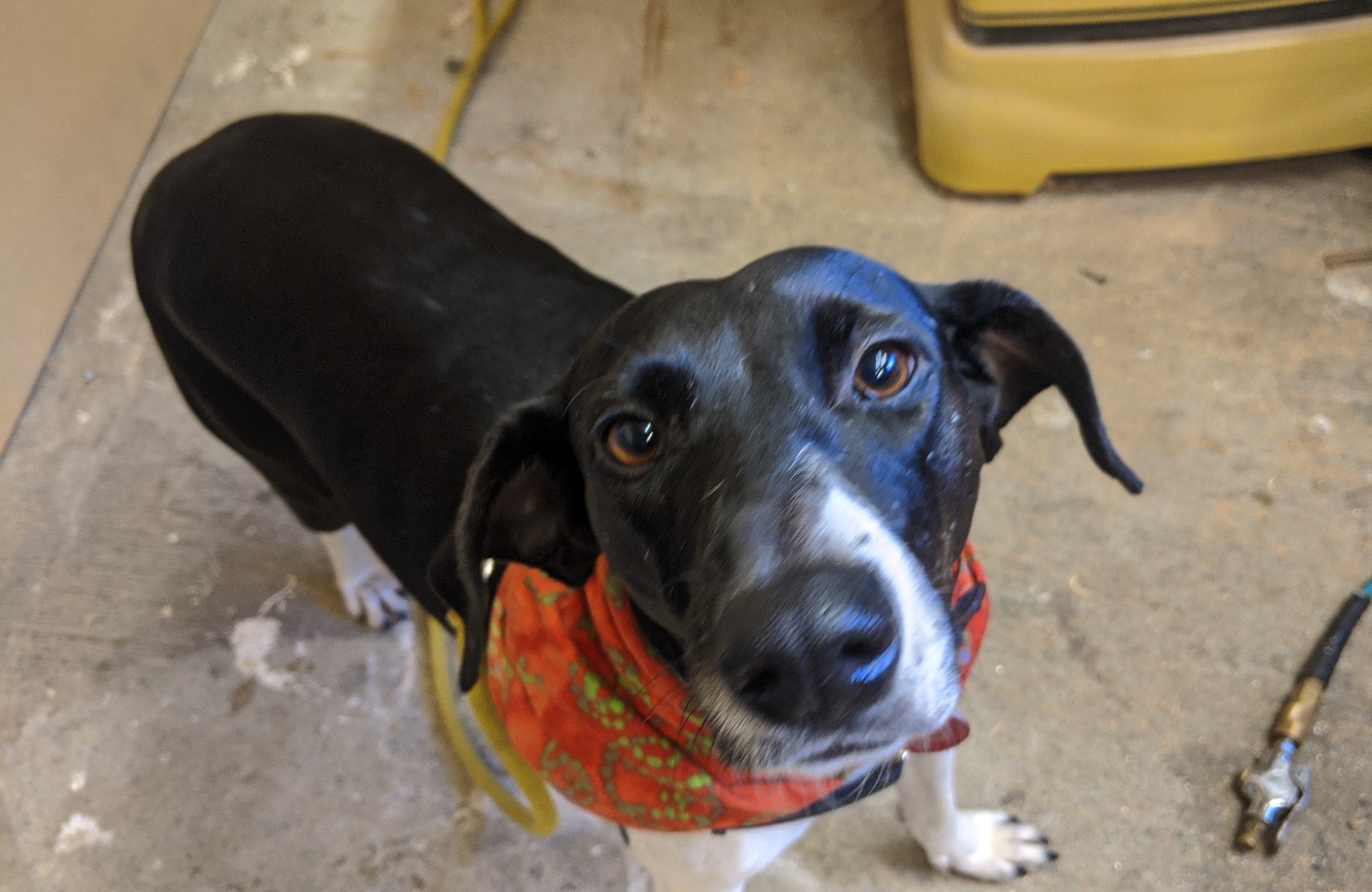
Bev
Shes a good girl :-)
